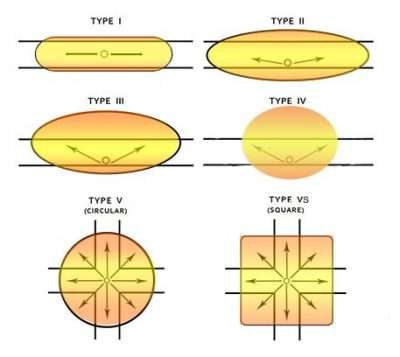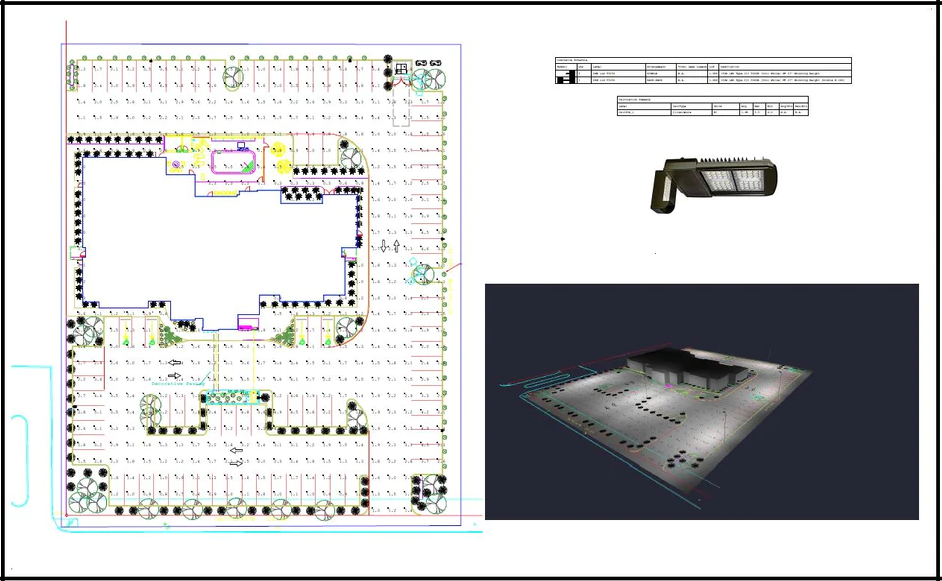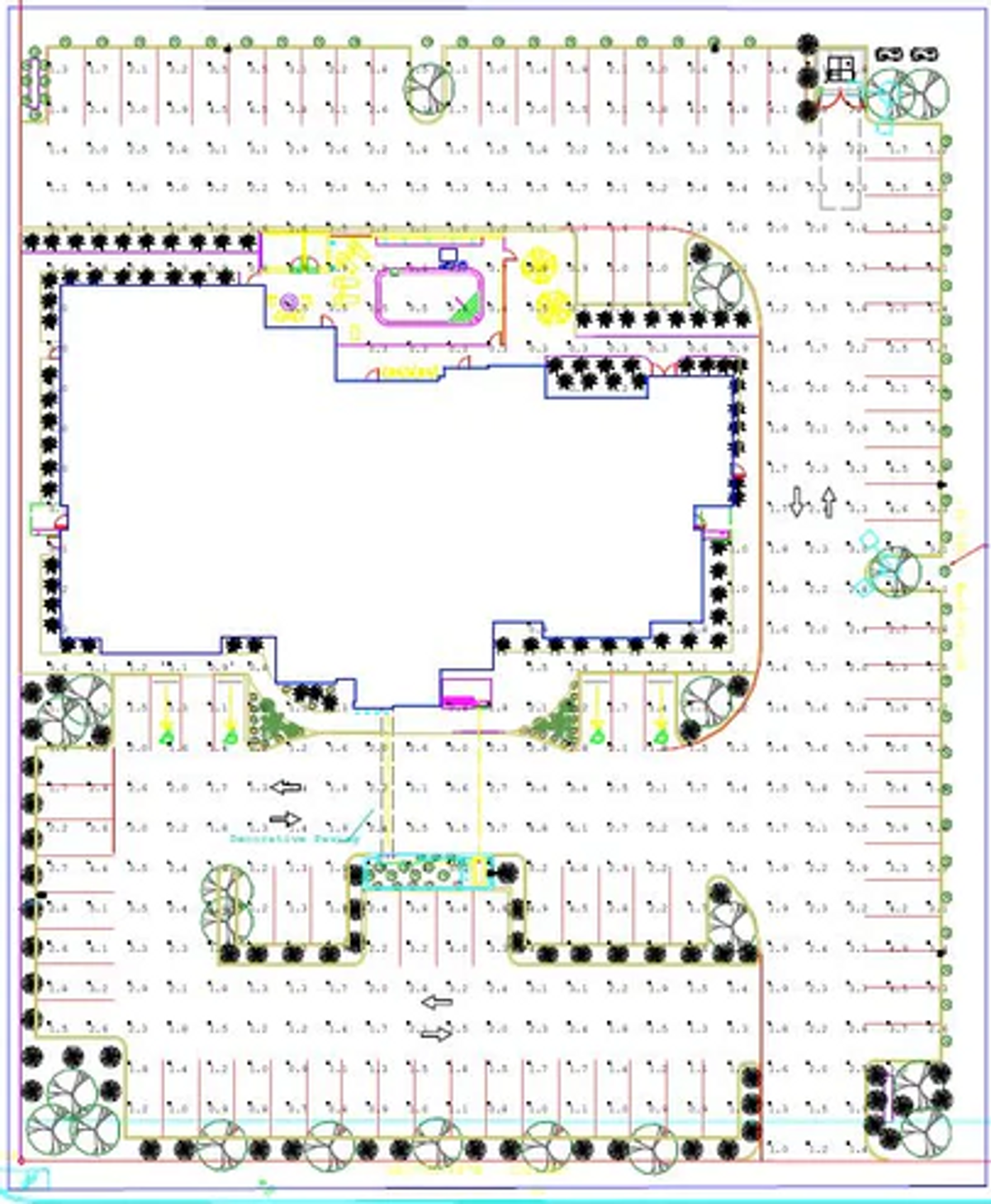Commercial exterior lighting plays a pivotal role in the functionality and aesthetics of business locations. It illuminates exterior spaces to provide safety and navigation at night. It also enhances the visual appeal of the property.
Before you can successfully install lighting for a commercial lighting project, you’ll need a thorough plan and layout design. You’ll need to consider the purpose of lighting, the space it needs to cover, and how it integrates with the existing landscape and architectural elements. Having a well-planned layout will ensure that your lighting is both effective and efficient.
Understand the Space
Before designing any lighting solution, you’ll need to understand the requirements of the space and assess the site's existing conditions.
To begin, you must evaluate the purpose and function of the commercial space that you are illuminating. From there, you can determine the lighting requirements based on the usage of the space (e.g., car dealership, sports stadium, parking lot, retail facility, courtyard, etc.). For example, the lighting requirements for a car dealership will be different from a courtyard. A dealership will require cool, consistent lighting to properly display the products on its lot while a courtyard will require warmer lighting to create a relaxed and inviting atmosphere.
You must also consider architectural features, obstacles, and limitations that may alter your plans such as:
- Budget constraints and cost-effectiveness
- Local lighting codes and regulations
- Integration with existing systems like building automation
- Project deadlines and timelines
Identify Lighting Goals and Objectives
- Define the desired ambiance, mood, and functionality of the space. For example, parking lots will require brighter lighting for better visibility and security.
- Address specific lighting needs, such as general, pathways, landscape, or accent lighting. For example, pathways and landscapes will require more focused lighting than parking lots, which will require general lighting for a larger space.
- Consider energy efficiency and sustainability goals. Energy-efficient outdoor lighting systems will save money on electric bills and maintenance costs.
Lighting Design Principles
Layered Lighting
It’s important to understand the importance of layered lighting. This entails combining different types of lighting in the same space (zone). Each zone can be classified by its specific lighting requirements based on its usage and functionality.
For example, on a school campus, parking lots will have different lighting requirements than areas that have pedestrian traffic. Layered lighting within different zones allows you to satisfy the unique requirements of each environment. It also provides flexibility for future changes. Common types of lighting layers include:
- General area lighting - Area lights are specialized fixtures designed for large outdoor spaces, providing a wider spread of light compared to landscape lighting, for example. This is ideal for areas like parking lots, playgrounds, or parks where a uniform distribution of light is desired.
- Accent lighting – Accent lighting focuses on specific design features, architectural details, entranceways, or signage. The strategic use of accent lighting, in conjunction with general wash lighting, creates a sense of hierarchy and draws attention to the key points. Fixtures with adjustable heads or beams offer precision in highlighting crucial areas. This type of lighting has become a powerful tool for enhancing the overall architectural appeal.
- Landscape lighting – Landscape lighting is used to highlight gardens, trees, and other natural features of the area, much like accent lighting is used to highlight architectural features of buildings.
- Pathway lighting – Pathway lighting illuminates traffic areas and ensures safe navigation along walkways and driveways.
By understanding the unique requirements of various commercial and industrial environments, you can effectively layer and zone lighting to create efficient, functional, and adaptable spaces. Once this is understood, it will be easier to make adjustments to your lighting design as needed.
Another important thing to understand is the concepts of light distribution and color temperature.
Light distribution
Light distribution is generally described as narrow, wide, or someplace between.
- Spot lights exhibit a narrow beam, usually 25°or less. The light reaches farther than a wide beam and is more focused.
- Flood lights exhibit a wide beam, usually 45°-120°. The light illuminates a larger area but does not reach as far.
This picture demonstrates different degrees of light distribution:

Another way the light distribution for luminaires is classified is by NEMA pattern type. There are six types and each of them is appropriate for specific applications.

- Type I has a narrow, symmetric pattern. Its applications include sidewalks and pathways.
- Type II has a slightly wider pattern than Type I. Its applications include narrow roadways and wide walkways.
- Type III has a wide light pattern. Its applications include standard roadways and parking areas.
- Type IV has the widest light pattern. Its applications include wide roadways and the sides of walls or buildings.
- Type V has a circular pattern. Its applications include center parkway islands, intersections, and large parking areas.
- Type VS has a square pattern. Its applications include center parkway islands, intersections, and large parking areas.
Color Temperature
Color Temperature (CCT)measures a lamp’s color appearance when lit. For white light, there are three general categories of appearance: warm, neutral, and cool. CCT is measured in Kelvin (K). Warm light (yellow in appearance) tends to be below 3000K, neutral light is usually 3000K to 3500K, and cool light (blue in appearance) is 4000K and beyond.

CCT plays a substantial role in the atmosphere created by lighting. Cooler tones are stimulating which is ideal for retail and commercial areas while warmer tones are inviting and comfortable, better suited for hospitality settings. The choice of color temperature can influence the perception and experience of a space.
Recommended Minimum Light Levels
The Illuminating Engineering Society (IES) publishes standards for the minimum light levels for all lighting applications. This can be used as a reference to determine the amount of light you’ll need for a space depending on its usage. Lighting levels are measured in footcandles (fc), which measure the quantity of light that arrives on a surface from a light source. Some examples are below:
Parking Areas
- Vehicular Traffic
- oLow Activity = 0.5 fc
- oMedium Activity = 1 fc
- oHigh Activity = 2 fc
- Pedestrian Traffic
- o Low Activity = 0.2 fc
- oMedium Activity = 0.6 fc
- oHigh Activity = 0.9 fc
- Pedestrian Security
- oLow Activity = 0.8 fc
- oMedium Activity = 2 fc
- oHigh Activity = 4 fc
Fixture Selection
You’ll want to select your light fixtures based on space constraints, the desired lighting effect, and functional requirements.
Fixtures for outdoor applications must also be durable and resistant to moisture, dust, and/or extreme temperatures. This will depend on the area’s environment.
Types of fixtures:
- Shoebox, flood, and area lights – Used for general lighting and are mounted on poles or exterior building surfaces.
- Wall packs – Used for perimeter lighting and are mounted on exterior building surfaces.
- Bollards – Used to illuminate walkways and pathways used by pedestrians.
- Architectural and landscape lighting – Usually spotlights. Used to highlight landscape elements (such as trees and gardens) or building features.
- Sports lighting – Used to illuminate football fields, baseball fields, tennis courts, etc.
There are many lighting options to choose from based on the level of their technology, but we recommend LED lights. LED lighting is superior to all other types of lighting. Among its advantages are:
- It has a longer lifespan than any other type of lighting. Over 100,000 hours of illumination, in some cases.
- It is much more energy efficient and saves money on energy costs.
- There is a vastly reduced time and expense needed for its maintenance.
- It possesses directional lighting without the use of reflectors or shields.
- It is more durable due to a lack of filaments or glass enclosures.
- It contains no hazardous materials such as mercury, so there are no special disposal requirements.
Lighting Controls and Automation
Always try to integrate lighting controls such as dimmers, occupancy sensors, photosensors, and timers to optimize energy usage and adapt to changing conditions. For example, using photosensors to automatically turn off exterior lights during daylight hours reduces energy waste. Occupancy sensors will enhance security when motion is detected.
Creating the Layout Plan
Successful installation begins with thorough planning and layout design.
Considerations include the purpose of lighting, the area it needs to cover, and how it integrates with the existing landscape and architectural elements. A well-planned commercial outdoor lighting design ensures that lighting is both effective and efficient.
- Begin by sketching the site layout, including buildings, pathways, driveways, and landscape features. You’ll want to have precise measurements of the area. Mark task areas, circulation paths, and focal points. Also mark the location of existing light fixtures, electrical outlets, and power sources.
- Determine optimal fixture placement, aiming angles, and spacing. It will also be important to consider factors like mounting height, beam angle, and light spread.
- It’s also important to consider wiring and power distribution requirements. Proper installation will ensure that lighting systems are properly grounded, compliant with regulations, and safely connected to power sources. Plan for the electrical wiring, including the location of junction boxes, conduits, and cables.

Evaluating and Refining the Plan
Conduct lighting calculations and simulations. Digital lighting simulations, called photometric plans, can be generated using IES files that most lighting manufacturers provide with their products. IES data describes the light distribution of a single light fixture in a space. Lighting design software programs use IES data to simulate how a specific light source is used in each space and can help determine which light source will work best. From there, you can make adjustments based on feedback and observations. The main benefit of these simulations is that you can evaluate the effectiveness of these light sources before they are installed.
Compliance with Regulations and Standards
You’ll want to be familiar with local building codes and lighting regulations. They will vary based on the location of your project. Examples include:
- Dark Sky compliance regulations that prevent light pollution and unwanted spillover into surrounding areas.
- Requirements for energy efficiency or certifications, like Energy Star or LEED.
- Lighting control requirements such as motion sensors or photosensors.
You’ll want to ensure compliance with local energy codes and safety standards. Failure to do so can lead to work stoppages, fines, and even jail time. Seek professional assistance, if necessary.
Need Help with Your Next Commercial Lighting Project?
LightMart can help! Our experienced commercial lighting consultants have the expertise to help you with your lighting plans. You can also browse our lighting solutions for different applications. Contact us today!
David DeWald is the E-Commerce Marketing Specialist at LightMart. He has been working in the industrial and commercial lighting industry since 2013 and is based in the greater Chicago area. David specializes in digital product management, web content writing, and product marketing. He regularly publishes lighting industry-related articles on the LightMart blog. You can visit his LinkedIn profile here.
